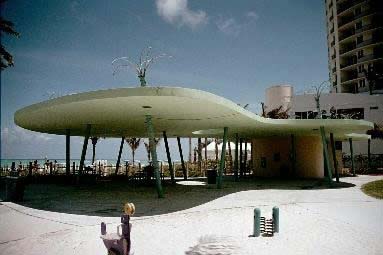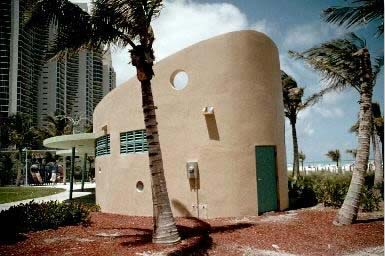|
Sunny Isles Oceanfront Park Bathroom Pavilion
This project conceived for the newly incorporated City of Sunny Isles comprises of a restroom pavilion in a new public park. This beach property is located among the "condo canyon" that has become of Sunny Isles. The park funtions as an access corridor to the beach for public use using a government grant instead of taxes to fund the design and construction.
The city wanted a unique building that said an architectural statement for which William R. Lane, AIA responded with his own 'kitch' design. I used my previous experience of providing radii dimensions to allow for the construction of all curves. (La Covacha) The dimensions were included in the construction documents as well as the locations of all slanted pipe columns.
The construction consists of a 'floating' concrete slab canopy with an ellipse occulus. The pipe columns support the canopy. The whole building is supported by 'grade beams' allowing it to be near the beach. There are two building structures, one an oval plan housing vending machines, phones and drinking fountain. The other an egg shape plan with bathroom facilites for both sexes and storage room.


|